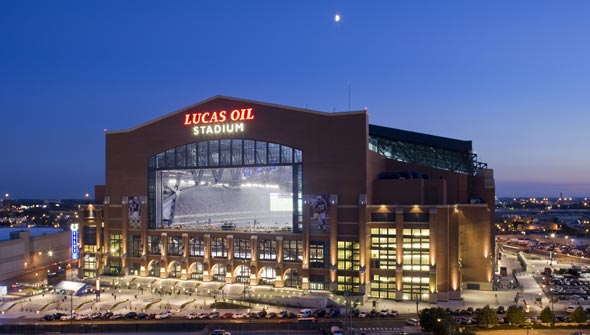Lucas Oil Stadium
500 S. Capitol Ave.

Lucas Oil Stadium is home to the Indianapolis Colts and the site of the 2012 Super Bowl, making Indianapolis only the third northern city to host the NFL championship game. But it was not built for the Super Bowl. The city was more motivated by the need to keep the Colts in Indianapolis after they won the Super Bowl in 2007. And it wasn’t built just for football, either.
Completed in 2008, Lucas Oil Stadium is a true multipurpose venue, and it was designed as such—a characteristic that distinguishes it from its counterparts from previous eras. In addition to NFL games, it was created as a convention space and a basketball arena—specifically, as a site for NCAA Final Four basketball championships. Architects for HKS Inc. in Dallas, working in conjunction with by several Indianapolis design firms, including A2SO4, Browning Day Mullins Dierdorf, Fink Roberts & Petrie, and Moore Engineers, accommodated Lucas Oil Stadium’s three-tenant identity with the design.
Architects wanted to give Indianapolis a facility that couldn’t be mistaken for any other city’s when it was captured on television by the Goodyear Blimp. They wanted viewers to recognize Indianapolis by the site of Lucas Oil Stadium, even before Peyton Manning’s image appeared on screen. The signature feature of the colossal brick-and-limestone stadium is its retractable roof.
It is the first in the NFL to open sideline-to-sideline rather than end zone-to-end zone. When open, the two massive panels, which weigh almost 6 million pounds each, do not hang over the edges of the building, which would create shadows below. The other distinctive element is the massive window on the north side of the stadium, which also can be opened providing great views of the Indianapolis skyline. At 244 feet long and 88 feet tall, it was the largest retractable window in the NFL when it was built.
Another distinguishing aspect of the design is the building’s skewed orientation—it is turned about 20 degrees off the north-south axis so it faces the corner, not the street in front of it. This twist serves several purposes. It provides a direct view of the skyline from the retractable window. The perspective also makes a building of such scale more approachable. Finally, it carved four triangular plazas around the building, one on each side, creating entrances that are more dramatic than the more standard exterior ramps.
Lucas Oil Stadium’s design references classic fieldhouse architecture and industrial buildings on a colossal scale. The choice of brick roots the facility in tradition. The accent limestone comes from Bedford, Ind., whose quarries have supplied material in some of the most recognizable structures around the country, including the Empire State Building, the Pentagon, and the new Yankee Stadium. Four exposed steel superframes support the roof’s arched trusses, while access ramps are located inside instead of detracting on the exterior. The venue covers 1.8 million square feet over seven levels, and seats 63,000 people for football games, and up 70,000 for other events.
As home of the NCAA headquarters, Indianapolis is guaranteed to repeat as host of the men’s and women’s Final Four basketball championships. Lucas Oil Stadium is tailored for these events, too. Each team’s fans have their own gathering area outside in the four triangular plazas, and inside, where an open plaza anchors each of the street level’s four corners. The sightlines inside were also designed with basketball in mind.
When athletes aren’t squaring off in Lucas Oil Stadium, the field level serves as exhibition space for large conventions and as a stage for the largest concert tours in the country. Visitors can get a peek inside locker rooms, the press box and more during public tours, which are offered weekly.
