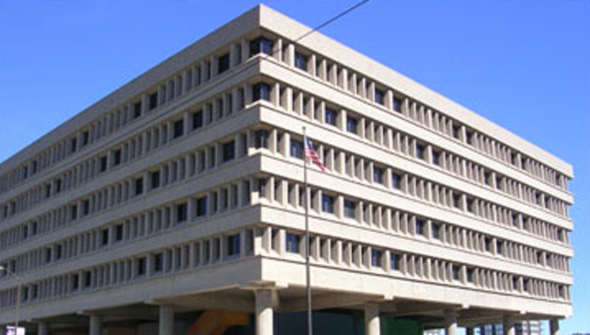Minton-Capehart Federal Building
575 North Pennsylvania St.

It's hard to miss the Minton-Capehart Federal Building. Its very modern design style strongly contrasts with that of the classical formalism of the war memorial mall across the street. This 1975 office building was designed by the local firm of Woollen and Associates in a style known as Brutalism. The name Brutalism actually comes from the French phrase for “raw concrete”, which is one of the signature elements of the style. It emerged from the utopian theories of the famous architect Le Corbusier.
The Minton-Capehart Federal Building is designed in an inverse ziggurat form, with each upper level slightly cantilevered out from the one below it. It is set up on pilings, providing a protected plaza space on the first floor level. Note also the irregular windows in use on the building.
Brutalist and other stark modernist buildings tend to inspire polarizing reactions in people, with some loving them and others hating them. Some of the criticisms, such as complaining that the designs are too sterile, were addressed in this building by, for example, retrofitting colored paint on the exterior of the first floor.
The architectural firm that designed this building also designed the recent contemporary expansion of the Central Library building at the north end of the war memorial mall. The Minton-Capehart building has often been compared to the similar design of Boston's City Hall.
This building is named after former US Senator and Supreme Court Justice Sherman Minton and former US Senator Homer Capehart.
