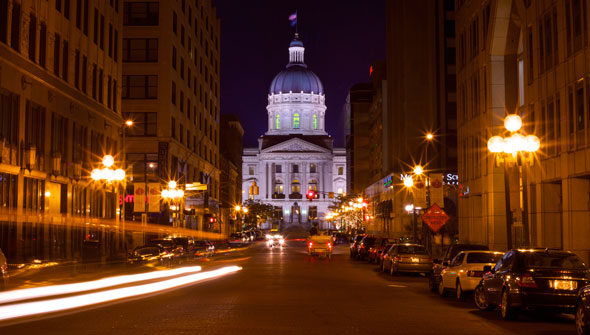Indiana State House
150 W. Washington St.

The Indiana Statehouse was built in 1888 and is the fourth building to house Indiana state government. $2 million was originally approved for the project, but Gov. James Williams, known for his Hoosier frugality, was able to complete the project for just $1.8. The remainder of the money was returned to the general fund.
Local architects Edwin May and Adolf Scherrer designed the project in the classical Corinthian style, using as many native Indiana materials as possible. The exterior is primarily faced with Indiana limestone, and is crowned with a large dome. At the time of its construction, the State House was the second tallest building in the state, with the pinnacle of the dome reaching an impressive 256’ high.
Laid out in the shape of a cross, a large central rotunda connects the 4 wings of the building, and organizes the space. The rotunda is topped with a magnificent dome, soaring 250 feet above the floor. On the exterior, the dome is golden- painted. The ceiling on the interior contains large blue stained glass windows.
